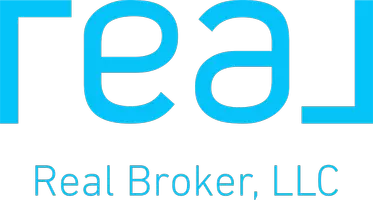1234 Yellowstone WAY Franklin, IN 46131
4 Beds
3 Baths
3,316 SqFt
UPDATED:
Key Details
Property Type Single Family Home
Sub Type Single Family Residence
Listing Status Pending
Purchase Type For Sale
Square Footage 3,316 sqft
Price per Sqft $111
Subdivision Cumberland Commons
MLS Listing ID 22035573
Bedrooms 4
Full Baths 3
HOA Fees $145/ann
HOA Y/N Yes
Year Built 2008
Tax Year 2024
Lot Size 7,840 Sqft
Acres 0.18
Property Sub-Type Single Family Residence
Property Description
Location
State IN
County Johnson
Interior
Interior Features Walk-in Closet(s), Windows Vinyl, Breakfast Bar, Eat-in Kitchen, Pantry
Heating Forced Air, Natural Gas
Fireplaces Number 1
Fireplaces Type Gas Log
Equipment Smoke Alarm
Fireplace Y
Appliance Dishwasher, Gas Water Heater, Microwave, Electric Oven, Refrigerator, Water Softener Owned
Exterior
Exterior Feature Barn Mini
Garage Spaces 3.0
Utilities Available Cable Connected
Building
Story Multi/Split
Foundation Slab
Water Municipal/City
Architectural Style Multi-Level
Structure Type Brick,Vinyl Siding
New Construction false
Schools
School District Franklin Community School Corp
Others
HOA Fee Include Entrance Common
Ownership Mandatory Fee






