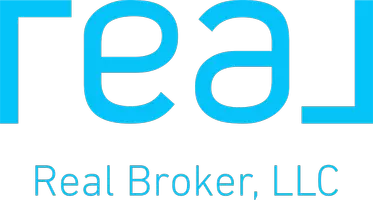1333 Chatham Rdg CT Westfield, IN 46074
5 Beds
6 Baths
8,148 SqFt
OPEN HOUSE
Sat May 03, 12:00pm - 2:00pm
UPDATED:
Key Details
Property Type Single Family Home
Sub Type Single Family Residence
Listing Status Active
Purchase Type For Sale
Square Footage 8,148 sqft
Price per Sqft $337
Subdivision Chatham Hills
MLS Listing ID 22034652
Bedrooms 5
Full Baths 5
Half Baths 1
HOA Fees $300/mo
HOA Y/N Yes
Year Built 2022
Tax Year 2024
Lot Size 0.590 Acres
Acres 0.59
Property Sub-Type Single Family Residence
Property Description
Location
State IN
County Hamilton
Rooms
Basement Ceiling - 9+ feet, Exterior Entry, Full, Storage Space, Walk Out
Main Level Bedrooms 2
Interior
Interior Features Built In Book Shelves, Raised Ceiling(s), Tray Ceiling(s), Vaulted Ceiling(s), Center Island, Entrance Foyer, Hardwood Floors, Hi-Speed Internet Availbl, Network Ready, Pantry, Programmable Thermostat, Skylight(s), Storage, Surround Sound Wiring, Walk-in Closet(s), Wet Bar, WoodWorkStain/Painted
Fireplaces Number 1
Fireplaces Type Gas Log, Outside
Equipment Heat Sensor, Security Alarm Monitored, Smoke Alarm, Theater Equipment, Sump Pump w/Backup
Fireplace Y
Appliance Gas Cooktop, Dishwasher, Dryer, ENERGY STAR Qualified Appliances, Disposal, Gas Water Heater, Microwave, Oven, Double Oven, Refrigerator, Bar Fridge, Washer, Water Softener Owned, Wine Cooler
Exterior
Exterior Feature Balcony, Golf Course, Outdoor Kitchen, Sprinkler System
Garage Spaces 4.0
Utilities Available Cable Available
View Y/N true
View Golf Course, Park/Greenbelt, Pond, Trees/Woods, Water
Building
Story Two
Foundation Concrete Perimeter, Full
Water Municipal/City
Architectural Style Other
Structure Type Brick,Wood Siding,Stone
New Construction false
Schools
Elementary Schools Carey Ridge Elementary School
Middle Schools Westfield Middle School
High Schools Westfield High School
School District Westfield-Washington Schools
Others
HOA Fee Include Clubhouse,Entrance Private,Exercise Room,Golf,Irrigation,Maintenance,Management,Putting Green,Resident Manager,Snow Removal,Tennis Court(s),Walking Trails
Ownership Mandatory Fee






