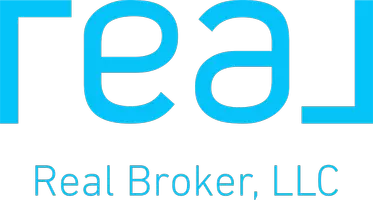1121 N Cambridge CT Greenfield, IN 46140
5 Beds
5 Baths
6,390 SqFt
OPEN HOUSE
Sun Jun 01, 12:00pm - 2:00pm
UPDATED:
Key Details
Property Type Single Family Home
Sub Type Single Family Residence
Listing Status Active
Purchase Type For Sale
Square Footage 6,390 sqft
Price per Sqft $101
Subdivision Valley Brook Village
MLS Listing ID 22041432
Bedrooms 5
Full Baths 4
Half Baths 1
HOA Fees $300/ann
HOA Y/N Yes
Year Built 1994
Tax Year 2024
Lot Size 0.540 Acres
Acres 0.54
Property Sub-Type Single Family Residence
Property Description
Location
State IN
County Hancock
Rooms
Basement Ceiling - 9+ feet, Unfinished
Main Level Bedrooms 1
Interior
Interior Features Vaulted Ceiling(s), Center Island, Entrance Foyer, Handicap Accessible Interior, Hardwood Floors, Hi-Speed Internet Availbl, In-Law Arrangement, Eat-in Kitchen, Pantry, Walk-in Closet(s), Wood Work Stained
Heating Forced Air, Natural Gas
Fireplaces Number 1
Fireplaces Type Masonry, Living Room
Equipment Sump Pump
Fireplace Y
Appliance Dishwasher, Dryer, Disposal, Gas Water Heater, MicroHood, Gas Oven, Refrigerator, Washer, Water Purifier, Water Softener Owned
Exterior
Garage Spaces 3.0
Utilities Available Electricity Connected, Water Connected
Building
Story Two
Foundation Concrete Perimeter, Crawl Space
Water Municipal/City
Architectural Style Colonial
Structure Type Brick
New Construction false
Schools
Middle Schools Mt Vernon Middle School
High Schools Mt Vernon High School
School District Mt Vernon Community School Corp
Others
Ownership Mandatory Fee






