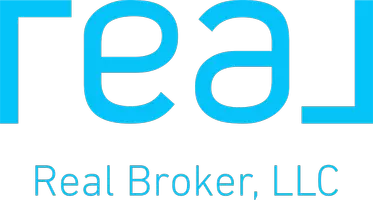6627 Cobden CT Indianapolis, IN 46254
3 Beds
2 Baths
1,258 SqFt
OPEN HOUSE
Sun Jun 01, 12:00pm - 2:00pm
UPDATED:
Key Details
Property Type Single Family Home
Sub Type Single Family Residence
Listing Status Active
Purchase Type For Sale
Square Footage 1,258 sqft
Price per Sqft $202
Subdivision Highlands Trail
MLS Listing ID 22041355
Bedrooms 3
Full Baths 2
HOA Y/N No
Year Built 1985
Tax Year 2024
Lot Size 7,840 Sqft
Acres 0.18
Property Sub-Type Single Family Residence
Property Description
Location
State IN
County Marion
Rooms
Main Level Bedrooms 3
Kitchen Kitchen Updated
Interior
Interior Features Attic Access, Cathedral Ceiling(s), Vaulted Ceiling(s), Entrance Foyer, Paddle Fan, Hi-Speed Internet Availbl, Network Ready, Pantry, Screens Complete, Supplemental Storage, Walk-in Closet(s), Windows Vinyl
Heating Electric, Forced Air, Heat Pump
Fireplaces Number 1
Fireplaces Type Family Room, Great Room, Living Room, Woodburning Fireplce
Equipment Smoke Alarm
Fireplace Y
Appliance Electric Cooktop, Dishwasher, Dryer, Electric Water Heater, Disposal, Laundry Connection in Unit, MicroHood, Range Hood, Refrigerator, Washer, Water Heater, Microwave
Exterior
Exterior Feature Lighting, Storage Shed
Garage Spaces 2.0
Utilities Available Electricity Connected, Sewer Connected, Water Connected
View Y/N true
View Neighborhood
Building
Story One
Foundation Slab
Water Municipal/City
Architectural Style Ranch
Structure Type Cement Siding,Brick
New Construction false
Schools
Elementary Schools Deer Run Elementary
Middle Schools Guion Creek Middle School
High Schools Pike High School
School District Msd Pike Township
Others
Virtual Tour https://www.zillow.com/view-imx/d3e5a122-a81f-4550-8e7d-b7266c97402b?wl=true&setAttribution=mls&initialViewType=pano






