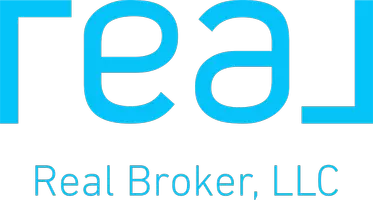741 Oakleaf DR Greenfield, IN 46140
4 Beds
3 Baths
3,135 SqFt
UPDATED:
Key Details
Property Type Single Family Home
Sub Type Single Family Residence
Listing Status Active
Purchase Type For Sale
Square Footage 3,135 sqft
Price per Sqft $135
Subdivision Parkrose
MLS Listing ID 22042004
Bedrooms 4
Full Baths 2
Half Baths 1
HOA Fees $585/ann
HOA Y/N Yes
Year Built 2025
Tax Year 2024
Lot Size 7,405 Sqft
Acres 0.17
Property Sub-Type Single Family Residence
Property Description
Location
State IN
County Hancock
Interior
Interior Features Center Island, Entrance Foyer, Eat-in Kitchen, Pantry, Walk-in Closet(s), Windows Thermal
Heating Forced Air, Natural Gas
Equipment Smoke Alarm
Fireplace N
Appliance Dishwasher, Electric Water Heater, Disposal, MicroHood, Gas Oven
Exterior
Garage Spaces 2.0
Utilities Available Cable Available, Electricity Connected, Sewer Connected, Water Connected
Building
Story Two
Foundation Slab
Water Municipal/City
Architectural Style Craftsman
Structure Type Vinyl Siding
New Construction true
Schools
Middle Schools Greenfield Central Junior High Sch
High Schools Greenfield-Central High School
School District Greenfield-Central Com Schools
Others
HOA Fee Include Association Builder Controls
Ownership Mandatory Fee






