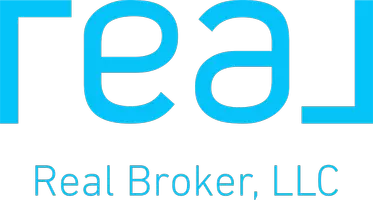1439 Chatham Hills BLVD Westfield, IN 46074
6 Beds
6 Baths
5,615 SqFt
UPDATED:
Key Details
Property Type Single Family Home
Sub Type Single Family Residence
Listing Status Active
Purchase Type For Sale
Square Footage 5,615 sqft
Price per Sqft $219
Subdivision Chatham Village
MLS Listing ID 22046863
Bedrooms 6
Full Baths 5
Half Baths 1
HOA Fees $1,050/ann
HOA Y/N Yes
Year Built 2025
Tax Year 2025
Lot Size 0.310 Acres
Acres 0.31
Property Sub-Type Single Family Residence
Property Description
Location
State IN
County Hamilton
Rooms
Basement Egress Window(s), Partially Finished
Main Level Bedrooms 2
Interior
Interior Features Attic Access, Cathedral Ceiling(s), Hi-Speed Internet Availbl, Network Ready, Pantry, Programmable Thermostat, Screens Some, Walk-in Closet(s), Windows Wood
Heating Forced Air
Fireplaces Number 1
Fireplaces Type Family Room, Gas Starter
Equipment Smoke Alarm, Sump Pump Dual
Fireplace Y
Appliance Gas Cooktop, Dishwasher, ENERGY STAR Qualified Appliances, Disposal, Gas Water Heater, Kitchen Exhaust, Microwave, Double Oven
Exterior
Garage Spaces 3.0
View Y/N false
Building
Story Two
Foundation Concrete Perimeter
Water Municipal/City
Architectural Style TraditonalAmerican
Structure Type Brick,Cement Siding
New Construction true
Schools
Elementary Schools Monon Trail Elementary School
Middle Schools Westfield Middle School
High Schools Westfield High School
School District Westfield-Washington Schools
Others
HOA Fee Include Clubhouse,Entrance Common,Exercise Room,Golf,Maintenance,ParkPlayground,Management,Tennis Court(s)
Ownership Mandatory Fee






