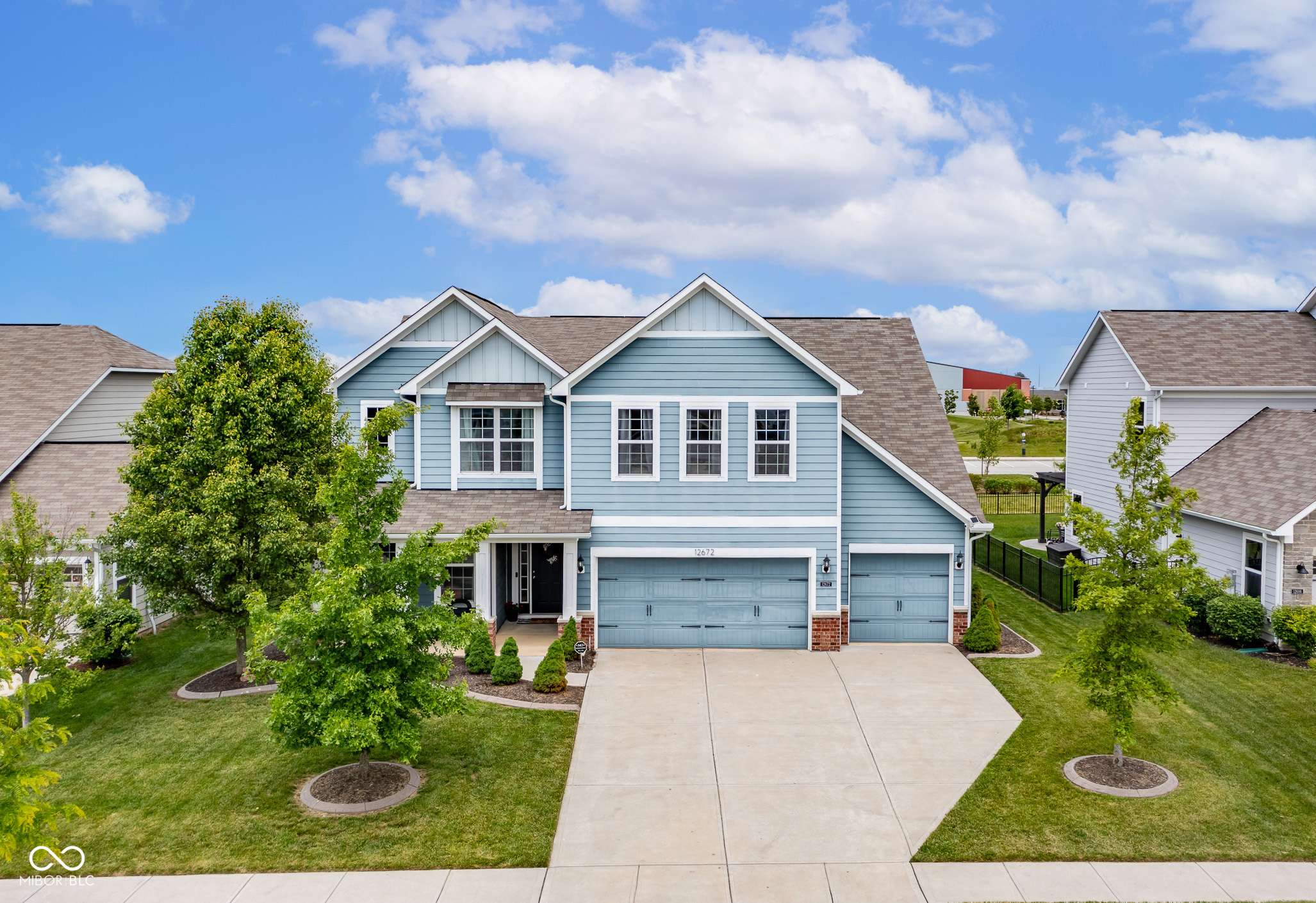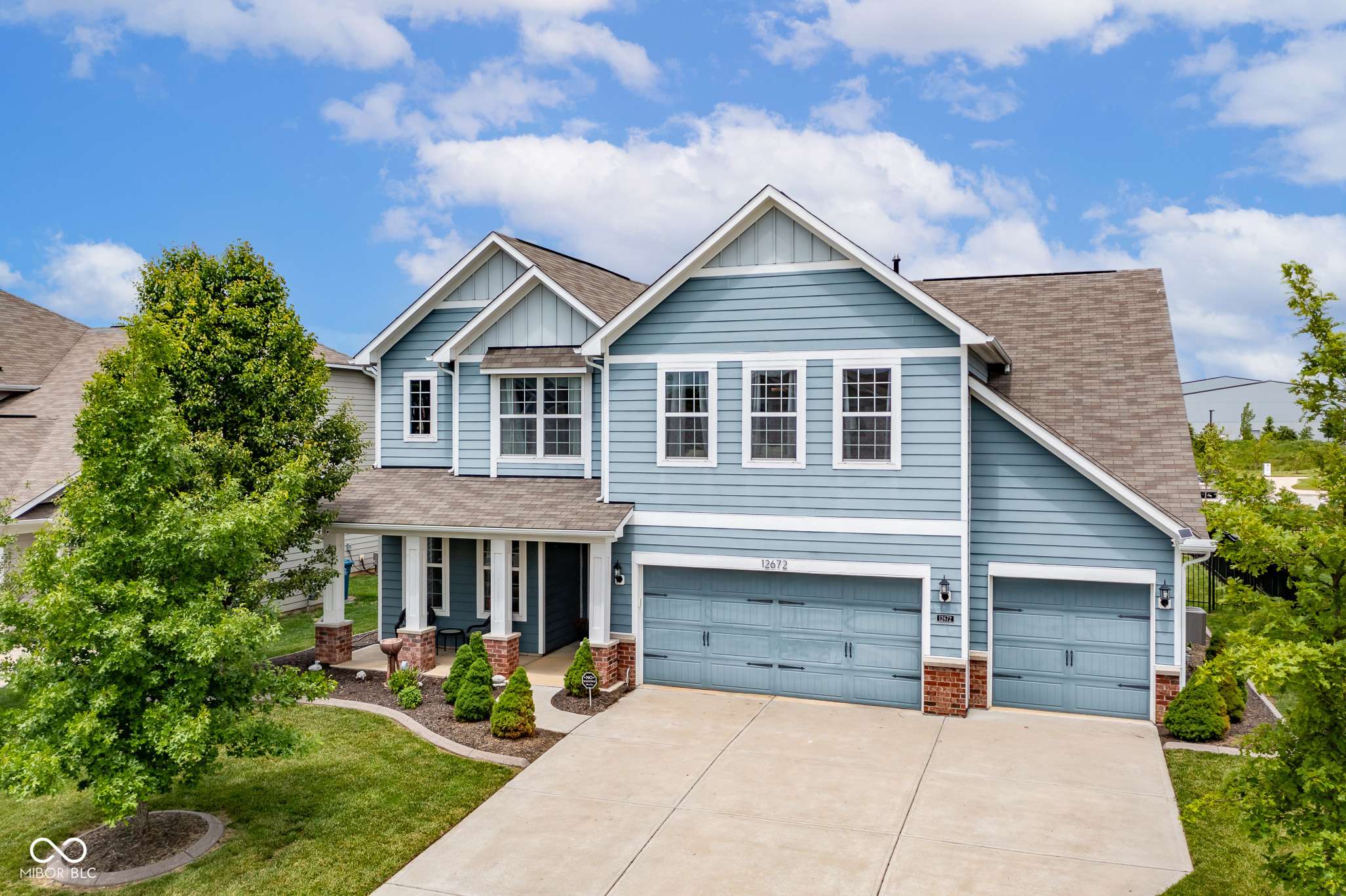12672 Amber Star DR Noblesville, IN 46060
4 Beds
3 Baths
3,212 SqFt
OPEN HOUSE
Sun Jul 06, 1:00pm - 3:00pm
UPDATED:
Key Details
Property Type Single Family Home
Sub Type Single Family Residence
Listing Status Active
Purchase Type For Sale
Square Footage 3,212 sqft
Price per Sqft $164
Subdivision Blue Ridge Creek
MLS Listing ID 22041534
Bedrooms 4
Full Baths 2
Half Baths 1
HOA Fees $651/ann
HOA Y/N Yes
Year Built 2017
Tax Year 2024
Lot Size 10,454 Sqft
Acres 0.24
Property Sub-Type Single Family Residence
Property Description
Location
State IN
County Hamilton
Interior
Interior Features Bath Sinks Double Main, Raised Ceiling(s), Tray Ceiling(s), Center Island, Pantry, Programmable Thermostat, Walk-in Closet(s), Wet Bar
Heating Forced Air
Fireplaces Number 1
Fireplaces Type Living Room
Fireplace Y
Appliance Dishwasher, Electric Water Heater, Disposal, Microwave, Gas Oven, Water Softener Owned
Exterior
Garage Spaces 3.0
Building
Story Two
Foundation Slab
Water Community Water
Architectural Style Multi-Level
Structure Type Cement Siding
New Construction false
Schools
School District Hamilton Southeastern Schools
Others
HOA Fee Include Lawncare,Maintenance Grounds,ParkPlayground,Walking Trails
Ownership Mandatory Fee






