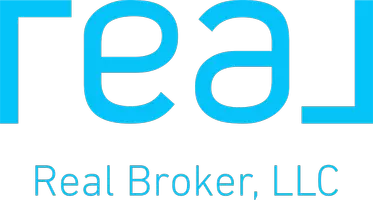513 N Main ST Veedersburg, IN 47987
4 Beds
2 Baths
3,402 SqFt
OPEN HOUSE
Sun Jul 27, 4:00am - 5:00pm
UPDATED:
Key Details
Property Type Single Family Home
Sub Type Single Family Residence
Listing Status Active
Purchase Type For Sale
Square Footage 3,402 sqft
Price per Sqft $82
Subdivision No Subdivision
MLS Listing ID 22049174
Bedrooms 4
Full Baths 2
HOA Y/N No
Year Built 1907
Tax Year 2024
Lot Size 8,712 Sqft
Acres 0.2
Property Sub-Type Single Family Residence
Property Description
Location
State IN
County Fountain
Rooms
Basement Unfinished
Main Level Bedrooms 1
Kitchen Kitchen Updated
Interior
Interior Features Built-in Features, High Ceilings, Eat-in Kitchen
Heating Forced Air
Cooling Central Air
Fireplaces Number 1
Fireplaces Type Wood Burning
Fireplace Y
Appliance Dishwasher, Dryer, Gas Water Heater, Gas Oven, Refrigerator, Washer
Exterior
Garage Spaces 2.0
Building
Story One and One Half
Foundation Block
Water Private
Architectural Style Traditional
Structure Type Vinyl Siding
New Construction false
Schools
Elementary Schools Southeast Fountain Elementary
High Schools Fountain Central High School
School District Southeast Fountain School Corp






