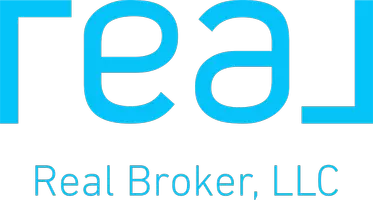1143 Kinross DR Avon, IN 46123
4 Beds
3 Baths
2,084 SqFt
UPDATED:
Key Details
Property Type Single Family Home
Sub Type Single Family Residence
Listing Status Active
Purchase Type For Sale
Square Footage 2,084 sqft
Price per Sqft $155
Subdivision Ians Pointe
MLS Listing ID 22050440
Bedrooms 4
Full Baths 2
Half Baths 1
HOA Fees $260/ann
HOA Y/N Yes
Year Built 2000
Tax Year 2024
Lot Size 0.300 Acres
Acres 0.3
Property Sub-Type Single Family Residence
Property Description
Location
State IN
County Hendricks
Rooms
Kitchen Kitchen Some Updates
Interior
Interior Features Attic Access, Vaulted Ceiling(s), Walk-In Closet(s), Wood Work Painted, Paddle Fan, Entrance Foyer, Hi-Speed Internet Availbl, Wired for Data, Pantry
Heating Forced Air, Natural Gas
Cooling Central Air
Fireplaces Number 1
Fireplaces Type Family Room, Gas Log
Equipment Security Alarm Paid, Smoke Alarm
Fireplace Y
Appliance Dishwasher, Disposal, Microwave, Gas Oven, Refrigerator, Washer, Gas Water Heater, Water Softener Owned
Exterior
Garage Spaces 2.0
Utilities Available Cable Available, Natural Gas Connected
Building
Story Two
Foundation Slab
Water Public
Architectural Style Traditional
Structure Type Vinyl With Brick
New Construction false
Schools
Elementary Schools Sycamore Elementary School
High Schools Avon High School
School District Avon Community School Corp
Others
HOA Fee Include Association Home Owners,Insurance,Maintenance,Management,Snow Removal
Ownership Mandatory Fee






