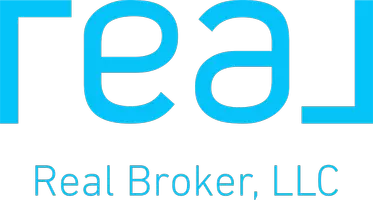5336 Kristen PL Anderson, IN 46017
3 Beds
2 Baths
1,970 SqFt
UPDATED:
Key Details
Property Type Single Family Home
Sub Type Single Family Residence
Listing Status Active
Purchase Type For Sale
Square Footage 1,970 sqft
Price per Sqft $144
Subdivision Eastwood
MLS Listing ID 22050536
Bedrooms 3
Full Baths 1
Half Baths 1
HOA Y/N No
Year Built 1975
Tax Year 2024
Lot Size 0.360 Acres
Acres 0.36
Property Sub-Type Single Family Residence
Property Description
Location
State IN
County Madison
Interior
Interior Features Attic Pull Down Stairs, Bath Sinks Double Main, Breakfast Bar, Hi-Speed Internet Availbl, Eat-in Kitchen
Heating Radiant Ceiling
Cooling Wall Unit(s), Window Unit(s)
Fireplaces Number 1
Fireplaces Type Wood Burning
Fireplace Y
Appliance Dishwasher, Dryer, Electric Water Heater, Electric Oven, Range Hood, Refrigerator, Washer, Water Softener Rented
Exterior
Exterior Feature Balcony, Barn Mini
Garage Spaces 2.0
Utilities Available Electricity Connected, Septic System
Building
Story Two
Foundation Block
Water Well, Private
Architectural Style Traditional
Structure Type Vinyl With Brick
New Construction false
Schools
Elementary Schools Valley Grove Elementary School
Middle Schools Highland Middle School
School District Anderson Community School Corp






