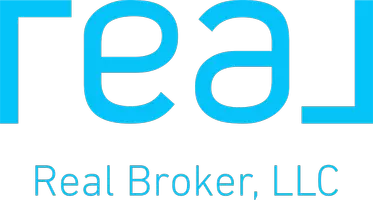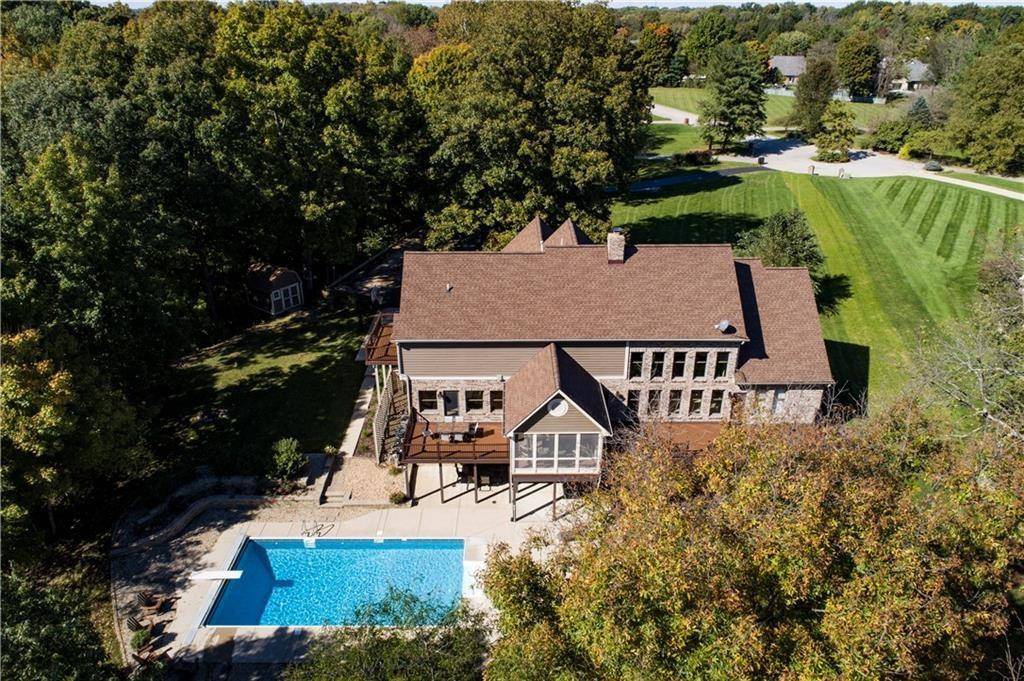$650,000
$650,000
For more information regarding the value of a property, please contact us for a free consultation.
5938 Deer Hollow CT Pittsboro, IN 46167
5 Beds
5 Baths
5,162 SqFt
Key Details
Sold Price $650,000
Property Type Single Family Home
Sub Type Single Family Residence
Listing Status Sold
Purchase Type For Sale
Square Footage 5,162 sqft
Price per Sqft $125
Subdivision Deer Hollow
MLS Listing ID 21622675
Sold Date 04/22/19
Bedrooms 5
Full Baths 4
Half Baths 1
HOA Y/N No
Year Built 1993
Tax Year 2017
Lot Size 4.670 Acres
Acres 4.67
Property Sub-Type Single Family Residence
Property Description
Best kept secret in greater Indianapolis! 4.67 acres of solitude and yet, a quick commute to the city. 5 BR, 4.5 BA, finished walkout basement. Breathtaking views from almost every room! 2-story Great Room invites nature with floor to ceiling windows. Owner's retreat offers relaxation with sitting area & gas fireplace, vaulted ceiling & luxuriously redesigned bath. Completely reconfigured Kitchen features Center Island, gorgeous custom cabinets, granite counters & choice SS appliances! Elevated screened porch & multiple decks overlook pool and magnificent hardwood trees. Site rolls down to a meadow surrounded by trees & creek – ideal for field sports & gardening – and a 300' Zip Line! This home just ‘feels good' – inside & out!
Location
State IN
County Hendricks
Rooms
Basement Finished, Walk Out, Sump Pump
Main Level Bedrooms 2
Interior
Interior Features Attic Access, Built In Book Shelves, Raised Ceiling(s), Walk-in Closet(s), Skylight(s), Windows Thermal, Breakfast Bar, Paddle Fan, Entrance Foyer, In-Law Arrangement, Center Island, Pantry, Programmable Thermostat, Wet Bar
Cooling Central Electric
Fireplaces Number 2
Fireplaces Type Primary Bedroom, Gas Log, Gas Starter, Great Room
Equipment Radon System, Smoke Alarm
Fireplace Y
Appliance Gas Cooktop, Dishwasher, Disposal, Double Oven, Range Hood, Refrigerator, Bar Fridge, Gas Water Heater, Humidifier, Water Softener Owned
Exterior
Exterior Feature Barn Mini
Garage Spaces 3.0
Utilities Available Cable Available, Gas
Building
Story Two
Foundation Poured Concrete
Water Private Well
Structure Type Brick
New Construction false
Schools
School District Brownsburg Community School Corp
Others
Ownership No Assoc
Acceptable Financing Conventional
Listing Terms Conventional
Read Less
Want to know what your home might be worth? Contact us for a FREE valuation!

Our team is ready to help you sell your home for the highest possible price ASAP

© 2025 Listings courtesy of MIBOR as distributed by MLS GRID. All Rights Reserved.





