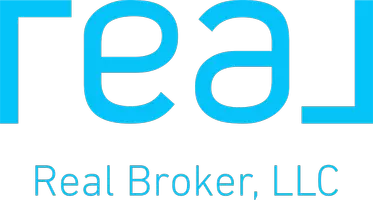$215,000
$219,000
1.8%For more information regarding the value of a property, please contact us for a free consultation.
240 N Huddleston DR Indianapolis, IN 46217
6 Beds
3 Baths
3,768 SqFt
Key Details
Sold Price $215,000
Property Type Single Family Home
Sub Type Single Family Residence
Listing Status Sold
Purchase Type For Sale
Square Footage 3,768 sqft
Price per Sqft $57
Subdivision Huddleston Estates
MLS Listing ID 2617925
Sold Date 06/20/06
Bedrooms 6
Full Baths 2
Half Baths 1
HOA Fees $2/ann
HOA Y/N Yes
Year Built 1989
Tax Year 2005
Property Sub-Type Single Family Residence
Property Description
WOW IS ALL YOU CAN SAY ABOUT THIS CUSTOM 2-STORY W/FULL FIN BSMT. A TON OF SF FOR THE PRICE IN GREAT NEIGHBORHOOD OF CUSTOM HOMES. NEW CARPET, LAMINATE, INT & EXT PAINT, HVAC, WTR HTR, NEW SINKS, FAUCETS & MORE. NICE RE AR DECK-PRIVATE YARD. MSTR ON MAIN LBL W/VAULTED CLG + 3BD'S UP & 2 MORE IN BSMT OR USE AS OFFICE ETC + FAM RM, BONUS RM & TONS OF STORAGE. UPPER LOFT OVERLOOKS GR & LG ENTRY W/CERAMIC TILE. AWARD WINNING DOUGLAS MACARTH UR ELEM. JUST CAN'T SAY ENOUGH!
Location
State IN
County Marion
Rooms
Basement Finished, Sump Pump
Main Level Bedrooms 1
Interior
Interior Features Attic Pull Down Stairs, Vaulted Ceiling(s), Screens Complete, Windows Thermal, Walk-in Closet(s), Wood Work Painted, Breakfast Bar, Paddle Fan, Entrance Foyer, Primary Bedroom on Main, Pantry
Heating Forced Air, Electric
Cooling Central Electric
Fireplaces Number 1
Fireplaces Type Great Room, Woodburning Fireplce
Equipment Multiple Phone Lines, Smoke Alarm
Fireplace Y
Appliance Dishwasher, Disposal, MicroHood, Electric Oven, Electric Water Heater, Water Softener Owned
Exterior
Garage Spaces 2.0
Utilities Available Cable Connected
Building
Story Two
Foundation Concrete Perimeter
Water Municipal/City
Architectural Style Two Story
Structure Type Brick
New Construction false
Schools
School District Perry Township Schools
Others
HOA Fee Include Association Home Owners,Insurance,Snow Removal
Ownership Mandatory Fee
Acceptable Financing Conventional
Listing Terms Conventional
Read Less
Want to know what your home might be worth? Contact us for a FREE valuation!

Our team is ready to help you sell your home for the highest possible price ASAP

© 2025 Listings courtesy of MIBOR as distributed by MLS GRID. All Rights Reserved.





