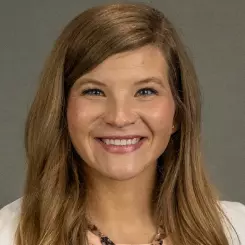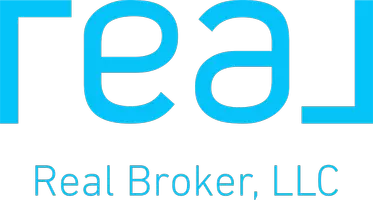$240,000
$229,900
4.4%For more information regarding the value of a property, please contact us for a free consultation.
12570 W Us Highway 40 Cambridge City, IN 47327
4 Beds
2 Baths
2,676 SqFt
Key Details
Sold Price $240,000
Property Type Single Family Home
Sub Type Single Family Residence
Listing Status Sold
Purchase Type For Sale
Square Footage 2,676 sqft
Price per Sqft $89
Subdivision No Subdivision
MLS Listing ID 21848728
Sold Date 05/23/22
Bedrooms 4
Full Baths 2
HOA Y/N No
Year Built 1870
Tax Year 2022
Lot Size 1.222 Acres
Acres 1.222
Property Sub-Type Single Family Residence
Property Description
This mini farm will provide the country privacy you want yet not far from anything. The 1870 farmhouse style home has been completely renovated for today's family. It features an open floor plan, master suite, closet-office, mud room/laundry room and a full bath all on the main level. There are 3 bedrooms upstairs, one with a loft! Just over 2,000 SqFt of living space. Relax on the deck sitting beside the above ground pool. A 2.5 car detached garage, 2 barns one with a potting shed to get you plants started for your garden. So much storage on this property you will be amazed. This home is primarily heated with the wood stove, backed up with a new oil furnace with central air. You will be impressed with this one!
Location
State IN
County Wayne
Rooms
Basement Partial, Unfinished, Sump Pump
Main Level Bedrooms 1
Interior
Interior Features Hardwood Floors, Breakfast Bar
Heating Forced Air, Oil
Cooling Central Electric
Fireplaces Number 1
Fireplaces Type Free Standing
Fireplace Y
Appliance Electric Cooktop, Dishwasher, Dryer, Microwave, Electric Oven, Refrigerator, Washer, Electric Water Heater, Water Softener Owned
Exterior
Exterior Feature Barn Storage
Garage Spaces 2.0
Building
Story Two
Foundation Block
Water Private Well
Structure Type Vinyl Siding
New Construction false
Schools
School District Western Wayne Schools
Others
Ownership No Assoc
Acceptable Financing Conventional, FHA
Listing Terms Conventional, FHA
Read Less
Want to know what your home might be worth? Contact us for a FREE valuation!

Our team is ready to help you sell your home for the highest possible price ASAP

© 2025 Listings courtesy of MIBOR as distributed by MLS GRID. All Rights Reserved.





