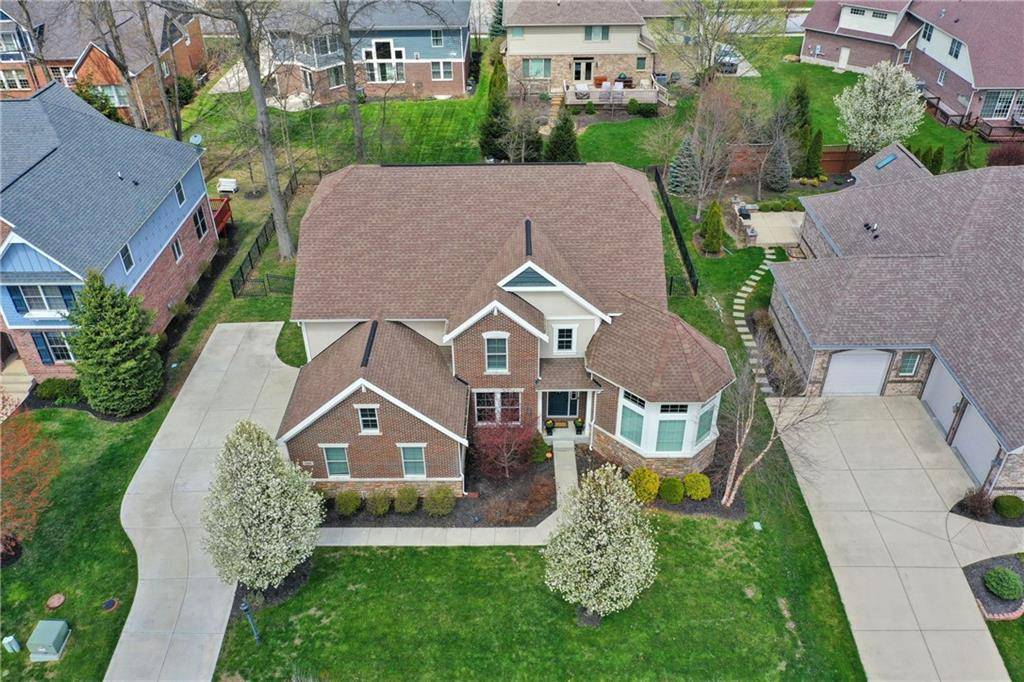$710,000
$650,000
9.2%For more information regarding the value of a property, please contact us for a free consultation.
14684 Wedgestone CT Fishers, IN 46037
5 Beds
5 Baths
5,093 SqFt
Key Details
Sold Price $710,000
Property Type Single Family Home
Sub Type Single Family Residence
Listing Status Sold
Purchase Type For Sale
Square Footage 5,093 sqft
Price per Sqft $139
Subdivision Knoll At Thorpe Creek
MLS Listing ID 21850285
Sold Date 05/26/22
Bedrooms 5
Full Baths 4
Half Baths 1
HOA Fees $93/ann
HOA Y/N Yes
Year Built 2013
Tax Year 2021
Lot Size 0.280 Acres
Acres 0.28
Property Sub-Type Single Family Residence
Property Description
Beautiful Thorpe Creek home nestled on a cul-de-sac with many custom features. Living room has 12ft coffered ceiling and bookcase built-ins to flank the gas fireplace. Elegant round sitting room at front of home, butler's pantry, oversized island, white kitchen cabinetry, granite countertops, bay windows in kitchen, boot bench in mudroom and main floor office all make this home a "10"! The owner's suite offers a sitting room along with tray ceiling. 2 closets in owner's bath along with separate vanities. 5th bedroom located in basement along with a full bathroom. The basement has it all! Room for theater seating, game tables, darts and yes it has a wet bar. Tiered wood deck and large fenced in yard, Irrigation system and Smart technology.
Location
State IN
County Hamilton
Rooms
Basement Ceiling - 9+ feet, Finished, Egress Window(s), Sump Pump w/Backup
Interior
Interior Features Built In Book Shelves, Raised Ceiling(s), Walk-in Closet(s), Hardwood Floors, Windows Vinyl, Wood Work Painted, Eat-in Kitchen, Entrance Foyer, Hi-Speed Internet Availbl, Center Island, Pantry, Programmable Thermostat, Wet Bar
Heating Forced Air, Gas
Cooling Central Electric
Fireplaces Number 1
Fireplaces Type Family Room, Gas Log
Equipment Security Alarm Paid, Smoke Alarm
Fireplace Y
Appliance Gas Cooktop, Dishwasher, Disposal, Microwave, Refrigerator, Double Oven, Gas Water Heater, Water Softener Owned
Exterior
Exterior Feature Sprinkler System, Smart Lock(s)
Garage Spaces 3.0
Utilities Available Cable Available, Gas
Building
Story Two
Foundation Concrete Perimeter
Water Municipal/City
Structure Type Brick,Cement Siding
New Construction false
Schools
School District Hamilton Southeastern Schools
Others
HOA Fee Include Association Home Owners,Entrance Common,Insurance,Maintenance,ParkPlayground,Management,Snow Removal
Ownership Mandatory Fee
Acceptable Financing Conventional
Listing Terms Conventional
Read Less
Want to know what your home might be worth? Contact us for a FREE valuation!

Our team is ready to help you sell your home for the highest possible price ASAP

© 2025 Listings courtesy of MIBOR as distributed by MLS GRID. All Rights Reserved.





