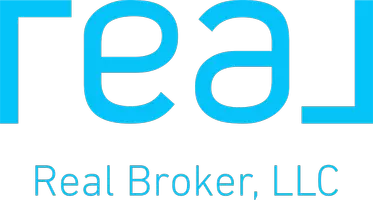$440,000
$437,000
0.7%For more information regarding the value of a property, please contact us for a free consultation.
13910 Rue Charlot LN #43 Mccordsville, IN 46055
3 Beds
3 Baths
2,122 SqFt
Key Details
Sold Price $440,000
Property Type Condo
Sub Type Condominium
Listing Status Sold
Purchase Type For Sale
Square Footage 2,122 sqft
Price per Sqft $207
Subdivision Villas At Geist
MLS Listing ID 21885976
Sold Date 11/10/22
Bedrooms 3
Full Baths 3
HOA Fees $350/mo
HOA Y/N Yes
Year Built 2011
Tax Year 2021
Lot Size 2,247 Sqft
Acres 0.0516
Property Sub-Type Condominium
Property Description
WELCOME HOME!! Stop the car - drop the bags...start living!!! Rare find in the community where all your worries can be left behind and you can pause, breath & live. HOA takes care of lawn, exterior, all maintenance while providing a clubhouse full of activities, pool, library & special events. Your new home is nestled into the parklike setting w/ views of the lake w/ the soothing fountain on the upgraded lot. Once you reach the inside you are greeted with an open floor-plan featuring a double sided fireplace, newer hand-scraped hardwoods, large center island, upgraded cabinetry. 2 large bdrms, a private office & incredible covered porch will delight. Beyond the garage a large inlaws/3rd bdrm with full bath. THIS HAS IT ALL!
Location
State IN
County Hamilton
Rooms
Main Level Bedrooms 2
Interior
Interior Features Attic Access, Cathedral Ceiling(s), Raised Ceiling(s), Walk-in Closet(s), Hardwood Floors, Paddle Fan, Eat-in Kitchen, Entrance Foyer, Hi-Speed Internet Availbl, Network Ready, In-Law Arrangement, Center Island, Pantry
Heating Forced Air, Electric, Gas
Cooling Central Electric
Fireplaces Number 1
Fireplaces Type Two Sided, Gas Starter, Living Room
Fireplace Y
Appliance Dishwasher, Disposal, Microwave, Electric Oven, Range Hood, Refrigerator, Electric Water Heater, Water Softener Owned
Exterior
Exterior Feature Clubhouse, Water Feature Fountain
Garage Spaces 2.0
Utilities Available Cable Available
Building
Story One and One Half
Foundation Slab
Water Municipal/City
Structure Type Shingle/Shake,Vinyl With Stone
New Construction false
Schools
School District Hamilton Southeastern Schools
Others
HOA Fee Include Association Home Owners,Clubhouse,Entrance Common,Exercise Room,Maintenance Structure,Maintenance,Snow Removal,Trash
Ownership Mandatory Fee
Acceptable Financing Conventional
Listing Terms Conventional
Read Less
Want to know what your home might be worth? Contact us for a FREE valuation!

Our team is ready to help you sell your home for the highest possible price ASAP

© 2025 Listings courtesy of MIBOR as distributed by MLS GRID. All Rights Reserved.





