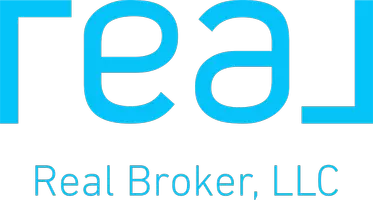$310,000
$310,000
For more information regarding the value of a property, please contact us for a free consultation.
3335 Hurst ST Whiteland, IN 46184
3 Beds
3 Baths
2,112 SqFt
Key Details
Sold Price $310,000
Property Type Single Family Home
Sub Type Single Family Residence
Listing Status Sold
Purchase Type For Sale
Square Footage 2,112 sqft
Price per Sqft $146
Subdivision Timber Valley
MLS Listing ID 21997256
Sold Date 05/16/25
Bedrooms 3
Full Baths 2
Half Baths 1
HOA Fees $18/ann
HOA Y/N Yes
Year Built 2011
Tax Year 2023
Lot Size 8,712 Sqft
Acres 0.2
Property Sub-Type Single Family Residence
Property Description
Welcome to 3335 Hurst Street in Whiteland, Indiana-a meticulously maintained home with modern upgrades and a serene setting. Seller is offering $2,500 towards Buyers Closing cost. This beautiful residence features a brand new roof, new carpet, and a new garage door, ensuring peace of mind and comfort. The recently serviced water heater and HVAC system add to the home's efficiency. Inside, you'll find a spacious and versatile layout with a gas fireplace creating a cozy atmosphere. The kitchen is a chef's dream, complete with stainless steel appliances including a refrigerator, microwave, oven, and dishwasher. Enjoy the breakfast bar, backsplash, floating shelves, ample cabinet space, pantry, butler's space, and island-all perfect for entertaining or a quiet night at home. The open-concept design flows seamlessly into the sunroom/dining space, offering plenty of natural light and a view of the backyard pond. Upstairs, retreat to the loft-a perfect escape at the end of the day. The primary bathroom has been recently updated with a new tub and dual vanities, adding a touch of luxury to your daily routine. There's also a downstairs office/bonus room ideal for remote work or a hobby space. Step outside to your private oasis featuring a concrete deck, fire pit, and pool-all within a fully fenced backyard. Enjoy stunning pond views while relaxing in this outdoor haven. Don't miss the opportunity to make this exceptional property your home.
Location
State IN
County Johnson
Rooms
Kitchen Kitchen Updated
Interior
Interior Features Attic Access, Center Island, Entrance Foyer, Paddle Fan, Eat-in Kitchen, Pantry, Walk-in Closet(s)
Heating Forced Air, Natural Gas
Fireplaces Number 1
Fireplaces Type Living Room
Equipment Not Applicable
Fireplace Y
Appliance Dishwasher, Disposal, Microwave, Electric Oven, Refrigerator, Water Heater
Exterior
Exterior Feature Barn Mini, Lighting, Outdoor Fire Pit
Garage Spaces 2.0
View Y/N true
View Pond, Water
Building
Story Two
Foundation Slab
Water Municipal/City
Architectural Style TraditonalAmerican
Structure Type Brick,Vinyl Siding
New Construction false
Schools
School District Clark-Pleasant Community Sch Corp
Others
HOA Fee Include Entrance Common
Ownership Mandatory Fee
Read Less
Want to know what your home might be worth? Contact us for a FREE valuation!

Our team is ready to help you sell your home for the highest possible price ASAP

© 2025 Listings courtesy of MIBOR as distributed by MLS GRID. All Rights Reserved.





