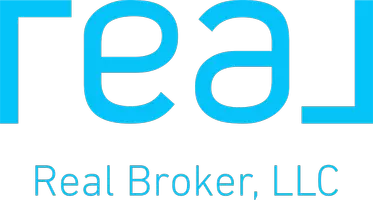$300,000
$299,900
For more information regarding the value of a property, please contact us for a free consultation.
10551 Huckleberry CT Noblesville, IN 46060
3 Beds
2 Baths
1,200 SqFt
Key Details
Sold Price $300,000
Property Type Single Family Home
Sub Type Single Family Residence
Listing Status Sold
Purchase Type For Sale
Square Footage 1,200 sqft
Price per Sqft $250
Subdivision Meadows Glen
MLS Listing ID 22038192
Sold Date 05/30/25
Bedrooms 3
Full Baths 2
HOA Fees $35/ann
HOA Y/N Yes
Year Built 2000
Tax Year 2023
Lot Size 9,147 Sqft
Acres 0.21
Property Sub-Type Single Family Residence
Property Description
Beautifully Updated & Stylish Ranch Home on Quiet Cul-de-Sac in Meadows Glen- Welcome to this beautifully done 3-bedroom, 2.5-bath ranch nestled on a peaceful cul-de-sac in the desirable Meadows Glen neighborhood of Noblesville. Surrounded by mature trees, this single-story home offers both tranquility and convenience. Step inside to a bright and airy open-concept living space featuring soaring vaulted ceilings, skylights, and luxury vinyl wood flooring throughout. The spacious living and dining area centers around a wonderful fireplace with an updated mantel and surround-perfect for cozy evenings at home. The kitchen is a true standout, boasting stylish subway tile, butcher block countertops, stainless steel appliances, including a gas range and oven, and an eat-in breakfast nook framed by two large sliding glass doors that open to a generous patio and lush backyard-ideal for entertaining or relaxing. The three bedrooms are generously sized, and both full bathrooms have been tastefully updated with modern vanities and fixtures. A convenient laundry room is located just off the primary suite, adding extra functionality to the home's thoughtful layout. With a newer roof (2021), pristine condition throughout, and priced under $300,000, this home offers incredible value in one of Noblesville's most established and sought-after neighborhoods.
Location
State IN
County Hamilton
Rooms
Main Level Bedrooms 3
Kitchen Kitchen Updated
Interior
Interior Features Attic Access, Cathedral Ceiling(s), Hi-Speed Internet Availbl, Pantry, Skylight(s), Walk-in Closet(s), Wood Work Painted
Heating Forced Air, Natural Gas
Fireplaces Number 1
Fireplaces Type Gas Starter, Woodburning Fireplce
Equipment Satellite Dish Paid, Security Alarm Rented, Smoke Alarm
Fireplace Y
Appliance Dishwasher, Disposal, Gas Water Heater, MicroHood, Gas Oven, Refrigerator, Water Softener Owned
Exterior
Exterior Feature Barn Mini
Garage Spaces 2.0
Utilities Available Cable Connected
Building
Story One
Foundation Slab
Water Municipal/City
Architectural Style Ranch
Structure Type Brick,Vinyl Siding
New Construction false
Schools
Elementary Schools White River Elementary School
Middle Schools Noblesville East Middle School
High Schools Noblesville High School
School District Noblesville Schools
Others
HOA Fee Include Association Home Owners,Entrance Common,ParkPlayground
Ownership Mandatory Fee
Read Less
Want to know what your home might be worth? Contact us for a FREE valuation!

Our team is ready to help you sell your home for the highest possible price ASAP

© 2025 Listings courtesy of MIBOR as distributed by MLS GRID. All Rights Reserved.





