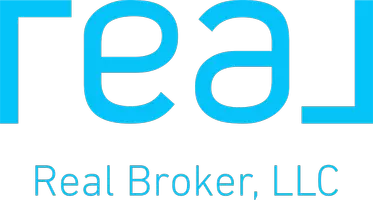$555,000
$559,000
0.7%For more information regarding the value of a property, please contact us for a free consultation.
10145 Northwind DR Indianapolis, IN 46256
4 Beds
4 Baths
4,250 SqFt
Key Details
Sold Price $555,000
Property Type Single Family Home
Sub Type Single Family Residence
Listing Status Sold
Purchase Type For Sale
Square Footage 4,250 sqft
Price per Sqft $130
Subdivision Moorings
MLS Listing ID 22026834
Sold Date 06/12/25
Bedrooms 4
Full Baths 3
Half Baths 1
HOA Fees $56/ann
HOA Y/N Yes
Year Built 1992
Tax Year 2023
Lot Size 0.410 Acres
Acres 0.41
Property Sub-Type Single Family Residence
Property Description
Welcome to the highly sought-after Moorings Community, where this beautifully updated 4-bedroom, 3.5-bath custom-built home with a finished basement sits on a picturesque .41-acre wooded lot with a fenced backyard. Freshly painted with updated fixtures, this home is full of charm and modern upgrades. The great room boasts a cozy fireplace and gleaming hardwood floors. The updated eat-in kitchen features granite countertops, stainless steel appliances, a pantry, and hardwood floors, making it the perfect space for cooking and gathering. The main floor also includes a private office with French doors and built-in shelving, plus a spacious formal dining room-ideal for entertaining. Upstairs, the primary suite is a true retreat with an updated spa-like bath, complete with a soaking tub, a spacious double shower, and two large walk-in closets-one with a charming sitting area. Bedrooms 2 and 3 offer generous closets, while the 4th bedroom/bonus room features double closets for extra storage. An updated hall bath completes the second level. The finished basement is ready for fun and relaxation with brand-new carpet, a full updated bath, a large family room, a bar, a bonus room, and plenty of storage. Additional highlights include an oversized 2-car garage and access to fantastic community amenities, including a pool and tennis courts. Plus, you're just moments from shopping, dining, and more! Don't miss your chance to call this incredible home yours-schedule your showing
Location
State IN
County Marion
Rooms
Basement Finished, Daylight/Lookout Windows
Kitchen Kitchen Updated
Interior
Interior Features Built In Book Shelves, Tray Ceiling(s), Walk-in Closet(s), Hardwood Floors, Window Bay Bow, WoodWorkStain/Painted, Paddle Fan, Bath Sinks Double Main, Pantry
Heating Forced Air, Natural Gas
Fireplaces Number 1
Fireplaces Type Gas Log, Great Room
Equipment Radon System, Security Alarm Monitored, Smoke Alarm, Sump Pump w/Backup
Fireplace Y
Appliance Dishwasher, Dryer, Disposal, Microwave, Electric Oven, Refrigerator, Washer, Gas Water Heater, Water Softener Owned
Exterior
Exterior Feature Outdoor Fire Pit, Sprinkler System
Garage Spaces 2.0
Utilities Available Cable Connected
Building
Story Two
Foundation Concrete Perimeter
Water Municipal/City
Architectural Style TraditonalAmerican
Structure Type Brick,Cement Siding
New Construction false
Schools
School District Msd Lawrence Township
Others
HOA Fee Include Association Home Owners,Insurance,Snow Removal,Tennis Court(s)
Ownership Mandatory Fee
Read Less
Want to know what your home might be worth? Contact us for a FREE valuation!

Our team is ready to help you sell your home for the highest possible price ASAP

© 2025 Listings courtesy of MIBOR as distributed by MLS GRID. All Rights Reserved.





