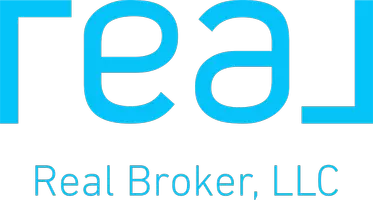$305,000
$325,000
6.2%For more information regarding the value of a property, please contact us for a free consultation.
5437 Basin Park DR Indianapolis, IN 46239
3 Beds
2 Baths
1,900 SqFt
Key Details
Sold Price $305,000
Property Type Single Family Home
Sub Type Single Family Residence
Listing Status Sold
Purchase Type For Sale
Square Footage 1,900 sqft
Price per Sqft $160
Subdivision Wildcat Run
MLS Listing ID 22020247
Sold Date 06/25/25
Bedrooms 3
Full Baths 2
HOA Fees $27/ann
HOA Y/N Yes
Year Built 2004
Tax Year 2023
Lot Size 10,018 Sqft
Acres 0.23
Property Sub-Type Single Family Residence
Property Description
Welcome to 5437 Basin Park Dr, Indianapolis, IN 46239-a beautifully maintained 3-bedroom, 2-bathroom ranch home nestled in a desirable neighborhood with great amenities. With 1,900 sq. ft. of thoughtfully designed living space, this home offers the perfect blend of comfort, functionality, and modern style. Step inside to find a bright, open-concept layout with soaring ceilings, abundant natural light, and stylish finishes throughout. The spacious living area seamlessly flows into the kitchen and dining space, making it ideal for both everyday living and entertaining. The kitchen boasts ample cabinetry, sleek countertops, and a breakfast bar-perfect for casual meals and gatherings. The primary suite is a true retreat, featuring a private en-suite bathroom and a walk-in closet. Two additional bedrooms and an extra room that can be used for an office, home gym or space that fits a buyer's needs. Outside, enjoy a generous backyard with a patio-ideal for summer BBQs, morning coffee, or unwinding in the fresh air. Situated on a 9,801 sq. ft. lot, there's plenty of room to enjoy outdoor activities.
Location
State IN
County Marion
Rooms
Main Level Bedrooms 3
Interior
Interior Features Raised Ceiling(s), Walk-in Closet(s), Wood Work Painted, Windows Vinyl, Pantry
Heating Forced Air, Natural Gas
Equipment Security Alarm Monitored, Smoke Alarm
Fireplace Y
Appliance Dishwasher, Disposal, Gas Water Heater, MicroHood, Electric Oven, Refrigerator, Water Softener Owned
Exterior
Exterior Feature Barn Mini
Garage Spaces 2.0
Building
Story One
Foundation Slab
Water Municipal/City
Architectural Style Ranch, TraditonalAmerican
Structure Type Vinyl With Brick
New Construction false
Schools
School District Franklin Township Com Sch Corp
Others
HOA Fee Include Clubhouse,Entrance Common,Maintenance,ParkPlayground,Snow Removal
Ownership Mandatory Fee
Read Less
Want to know what your home might be worth? Contact us for a FREE valuation!

Our team is ready to help you sell your home for the highest possible price ASAP

© 2025 Listings courtesy of MIBOR as distributed by MLS GRID. All Rights Reserved.





