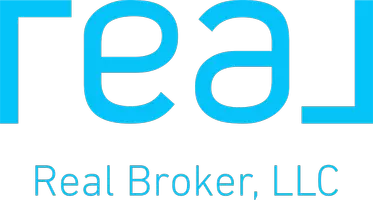$485,000
$415,000
16.9%For more information regarding the value of a property, please contact us for a free consultation.
1423 Hoyt AVE Indianapolis, IN 46203
3 Beds
3 Baths
2,700 SqFt
Key Details
Sold Price $485,000
Property Type Single Family Home
Sub Type Single Family Residence
Listing Status Sold
Purchase Type For Sale
Square Footage 2,700 sqft
Price per Sqft $179
Subdivision Fountain Square
MLS Listing ID 22012424
Sold Date 07/03/25
Bedrooms 3
Full Baths 3
HOA Y/N No
Year Built 1900
Tax Year 2023
Lot Size 10,454 Sqft
Acres 0.24
Property Sub-Type Single Family Residence
Property Description
Discover the charm of this inviting 3-bedroom, 3-bathroom home located in the vibrant Fountain Square neighborhood of Indianapolis! With a thoughtfully designed layout, this property features cozy living spaces, updated finishes, and a functional kitchen with ample storage. Each bedroom offers comfort and versatility, while the bathrooms showcase stylish fixtures and attention to detail. Step outside to enjoy the private backyard, perfect for gatherings or quiet relaxation. Conveniently located near Fountain Square's eclectic mix of restaurants, local shops, and entertainment, this home offers a fantastic opportunity for urban living at its best.
Location
State IN
County Marion
Rooms
Basement Cellar, Unfinished
Main Level Bedrooms 1
Kitchen Kitchen Some Updates
Interior
Interior Features Attic Access, Built-in Features, Walk-In Closet(s), Wood Work Painted, Entrance Foyer, Hi-Speed Internet Availbl, Kitchen Island, Pantry
Heating Forced Air, Natural Gas
Cooling Central Air
Fireplaces Number 1
Fireplaces Type Living Room, Non Functional
Fireplace Y
Appliance Dishwasher, Dryer, Disposal, Gas Water Heater, Gas Oven, Refrigerator, Washer
Exterior
Exterior Feature Storage Shed
Garage Spaces 2.0
Utilities Available Cable Connected, Natural Gas Connected
Building
Story Two
Foundation Block
Water Public
Architectural Style Traditional
Structure Type Wood Siding
New Construction false
Schools
Elementary Schools William Mckinley School 39
Middle Schools Arlington Community Middle School
High Schools Arsenal Technical High School
School District Indianapolis Public Schools
Read Less
Want to know what your home might be worth? Contact us for a FREE valuation!

Our team is ready to help you sell your home for the highest possible price ASAP

© 2025 Listings courtesy of MIBOR as distributed by MLS GRID. All Rights Reserved.





