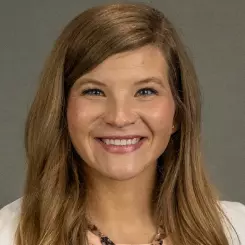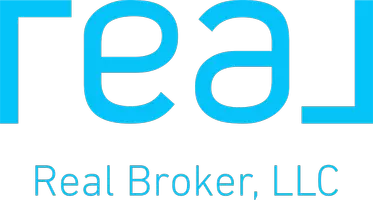$360,000
$350,000
2.9%For more information regarding the value of a property, please contact us for a free consultation.
10172 Watkins CT Indianapolis, IN 46234
4 Beds
3 Baths
2,312 SqFt
Key Details
Sold Price $360,000
Property Type Single Family Home
Sub Type Single Family Residence
Listing Status Sold
Purchase Type For Sale
Square Footage 2,312 sqft
Price per Sqft $155
Subdivision Ashton
MLS Listing ID 22038696
Sold Date 07/14/25
Bedrooms 4
Full Baths 2
Half Baths 1
HOA Fees $20/ann
HOA Y/N Yes
Year Built 1999
Tax Year 2024
Lot Size 0.480 Acres
Acres 0.48
Property Sub-Type Single Family Residence
Property Description
Welcome to this beautifully upgraded 4-bedroom, 2.5-bath two-story home on a quiet cul-de-sac in the highly-desired Ashton neighborhood in Avon Schools. Sellers are highly motivated to sell due to an out-of-state relocation, so don't miss your chance to make it yours! From the inviting front porch to the wooded, private backyard, it offers the perfect blend of comfort, space, and style. Step inside to a spacious great room filled with natural light, anchored by a cozy gas fireplace. The warm kitchen features quartz countertops, a classic tile backsplash, a breakfast nook for casual meals, and easy access to the formal dining room for larger gatherings. Upstairs, the primary suite offers a peaceful retreat with its fully-renovated spa-like ensuite, complete with standing tub and glassed-in rain shower. A generous attached sitting room is perfect for a home office, nursery, or quiet escape. Three additional bedrooms provide plenty of space for family, guests, or hobbies. The convenient upstairs laundry room and stunning upgraded bathrooms throughout make daily living a breeze. Step outside and enjoy the tranquility of a private wooded backyard; this fenced-in park-like setting features a private patio with a built-in firepit. Return inside and relax in the comfort of a brand new smart HVAC and furnace system. This home combines timeless charm with thoughtful and extensive updates throughout (ask us for a detailed list!), all in a prime location close to top-rated schools, parks, and local amenities. The property also includes the tranquil wooded meadow beyond the fence line - pass through the back gate and discover a rare natural gem in the heart of it all.
Location
State IN
County Hendricks
Rooms
Kitchen Kitchen Updated
Interior
Interior Features Attic Access, Breakfast Bar, Entrance Foyer, Paddle Fan, Hi-Speed Internet Availbl, Eat-in Kitchen, Walk-In Closet(s), Wood Work Painted, Vaulted Ceiling(s)
Heating Forced Air, Natural Gas
Cooling Central Air
Fireplaces Number 1
Fireplaces Type Gas Log, Great Room, Living Room
Equipment Smoke Alarm
Fireplace Y
Appliance Dishwasher, Disposal, MicroHood, Electric Oven, Refrigerator, Water Heater, Water Softener Owned, Microwave, Washer, Dryer
Exterior
Exterior Feature Other
Garage Spaces 2.0
Utilities Available Cable Connected, Natural Gas Connected
View Y/N true
View Neighborhood, Trees/Woods
Building
Story Two
Foundation Slab
Water Public
Architectural Style Traditional
Structure Type Vinyl Siding
New Construction false
Schools
Elementary Schools Maple Elementary School
Middle Schools Avon Middle School North
High Schools Avon High School
School District Avon Community School Corp
Others
HOA Fee Include Association Home Owners,Entrance Common,Entrance Private,Insurance,Maintenance,Snow Removal,Other
Ownership Mandatory Fee
Read Less
Want to know what your home might be worth? Contact us for a FREE valuation!

Our team is ready to help you sell your home for the highest possible price ASAP

© 2025 Listings courtesy of MIBOR as distributed by MLS GRID. All Rights Reserved.





