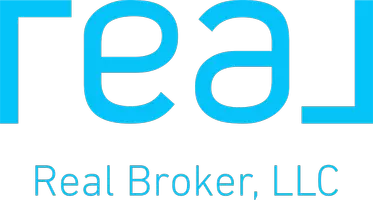$298,000
$295,000
1.0%For more information regarding the value of a property, please contact us for a free consultation.
1792 Persimmon Grove DR Indianapolis, IN 46234
4 Beds
2 Baths
1,686 SqFt
Key Details
Sold Price $298,000
Property Type Single Family Home
Sub Type Single Family Residence
Listing Status Sold
Purchase Type For Sale
Square Footage 1,686 sqft
Price per Sqft $176
Subdivision Persimmon Grove
MLS Listing ID 22044708
Sold Date 07/14/25
Bedrooms 4
Full Baths 2
HOA Fees $25/mo
HOA Y/N Yes
Year Built 2013
Tax Year 2024
Lot Size 8,276 Sqft
Acres 0.19
Property Sub-Type Single Family Residence
Property Description
Welcome home to this beautifully maintained 4 bedroom, 2 full bathroom ranch nestled in a quiet, well-kept neighborhood. Built in 203, this one story home offers 1690 square feet of comfortable living space with a thoughtfully designed layout perfect for everyday living and entertaining. Enjoy brand new carpet in all bedrooms, providing a fresh and cozy touch. The spacious living area flows seamlessly into a functional kitchen and dining space, making it ideal for gatherings. Outside, the meticulously landscaped yard adds great curb appeal and a peaceful space to relax or entertain. Don't miss this move-in ready gem - a perfect blend of comfort, style, and convenience all on one level.
Location
State IN
County Hendricks
Rooms
Main Level Bedrooms 4
Interior
Interior Features High Ceilings, Kitchen Island, Hi-Speed Internet Availbl, Eat-in Kitchen, Wired for Data, Pantry, Walk-In Closet(s)
Heating Electric, Forced Air
Cooling Central Air
Equipment Multiple Phone Lines, Smoke Alarm
Fireplace Y
Appliance Dishwasher, Dryer, Electric Water Heater, Disposal, Microwave, Electric Oven, Refrigerator, Washer, Water Softener Owned
Exterior
Exterior Feature Playset
Garage Spaces 2.0
Utilities Available Cable Available
Building
Story One
Foundation Slab
Water Public
Architectural Style Ranch
Structure Type Vinyl With Brick
New Construction false
Schools
School District Avon Community School Corp
Others
HOA Fee Include Clubhouse,Maintenance,ParkPlayground,Management,Snow Removal
Ownership Mandatory Fee
Read Less
Want to know what your home might be worth? Contact us for a FREE valuation!

Our team is ready to help you sell your home for the highest possible price ASAP

© 2025 Listings courtesy of MIBOR as distributed by MLS GRID. All Rights Reserved.





