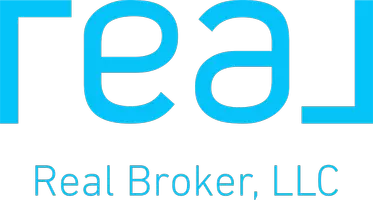$291,000
$305,000
4.6%For more information regarding the value of a property, please contact us for a free consultation.
3010 Underwood CT Whiteland, IN 46184
3 Beds
3 Baths
1,880 SqFt
Key Details
Sold Price $291,000
Property Type Single Family Home
Sub Type Single Family Residence
Listing Status Sold
Purchase Type For Sale
Square Footage 1,880 sqft
Price per Sqft $154
Subdivision Timber Valley
MLS Listing ID 22043118
Sold Date 07/15/25
Bedrooms 3
Full Baths 2
Half Baths 1
HOA Fees $19/ann
HOA Y/N Yes
Year Built 2011
Tax Year 2024
Lot Size 7,405 Sqft
Acres 0.17
Property Sub-Type Single Family Residence
Property Description
Tucked Away On A Quiet Cul-De-Sac Of Timber Valley, This 3 Bedroom, 2.5 Bath Home Offers 1,880 Sqft. Of Airy, Inviting Living Space. You'll Love The Warm Neutral Tones Throughout And The Abundance Of Natural Light. The Main Level Features A Spacious Layout With A Sunroom Just Off The Breakfast Room-Perfect For A Home Office, Playroom, Or Relaxing Lounge Space. Step Outside To A Massive, Fully Fenced Backyard Complete With A Large Concrete Patio-Ideal For Entertaining Or Enjoying Quiet Summer Evenings. Upstairs, You'll Find Three Generously Sized Bedrooms, Including A Primary Suite With A Private En-Suite Bath And A Large Walk-In Closet. The Laundry Room Is Conveniently Located On The Upper Level for Added Ease. Recent Updates Include A New Roof (2023) New Water Heater (2023) And HVAC (2021) Giving You Peace Of Mind. With Great Curb Appeal And A Location Close To Schools, Shopping And Major Highways, This Home Checks All The Boxes!
Location
State IN
County Johnson
Rooms
Kitchen Kitchen Some Updates
Interior
Interior Features Kitchen Island, Paddle Fan, Hi-Speed Internet Availbl, Pantry, Smart Thermostat, Walk-In Closet(s)
Heating Forced Air
Cooling Central Air
Equipment Smoke Alarm
Fireplace Y
Appliance Dishwasher, Electric Water Heater, Disposal, Microwave, Electric Oven, Refrigerator
Exterior
Garage Spaces 2.0
Utilities Available Cable Available
Building
Story Two
Foundation Slab
Water Public
Architectural Style Traditional
Structure Type Stone,Vinyl Siding
New Construction false
Schools
Elementary Schools Pleasant Crossing Elementary
Middle Schools Clark Pleasant Middle School
High Schools Whiteland Community High School
School District Clark-Pleasant Community Sch Corp
Others
HOA Fee Include Entrance Common,Maintenance,ParkPlayground
Ownership Mandatory Fee
Read Less
Want to know what your home might be worth? Contact us for a FREE valuation!

Our team is ready to help you sell your home for the highest possible price ASAP

© 2025 Listings courtesy of MIBOR as distributed by MLS GRID. All Rights Reserved.





